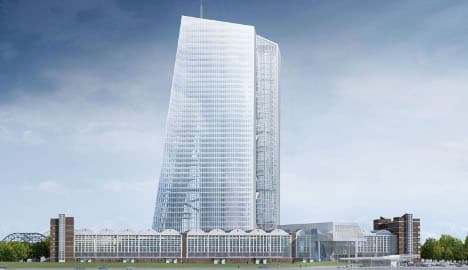ECB signs off on new Frankfurt headquarters

The European Central Bank said Thursday it would start construction of new Frankfurt headquarters in early 2010 and would meet its initial budget despite a nearly three-year delay.
The ECB governing council "has decided to start the main construction works for its new premises in spring 2010," a statement said.
The 45-floor twisted double-tower building should be finished in the autumn of 2013, with full occupancy expected by mid-2014, ECB executive board member Lorenzo Bini Smaghi told a press briefing in the German financial capital. The bank had originally planned to occupy its new premises by the end of
2011.
Bini Smaghi said there had been "a lot of interest by industry in this project," which suffered delays in part because the original strategy of using a general contractor was abandoned in favour of a series of smaller tenders for specific parts of the project.
That boosted competition and provided the ECB with "offers which were quite good and were in line with the budget that we set - for the construction part it's around €500 million ($720 million) at 2005 prices," Bini-Smaghi said.
He said later the result was "even better than the budget," but noted the final cost of construction had been indexed to variations in the prices of items including raw materials and labour, which might add between six to 20 percent to the tab.
Total costs including furniture and various processes on which final occupancy depends has been estimated by the ECB at €850 million.
The ECB has benefited from significant cost decreases since a previous tender was cancelled in June 2008, 10 months after its launch in August 2007.
"Last time, our tender coincided with the peak of the bubble" in commodity prices and major construction projects, Bini Smaghi noted.
"This time I think we got the benefit of the burst of the bubble," he said. "That was an advantage that we were able to exploit."
The glass and steel design includes the integration of eastern Frankfurt's historic wholesale goods market, and is based on two towers of 185 and 165 metres (607 and 541 feet) linked by an atrium and interchange platforms.
The building is expected to be 30 percent more energy efficient than German standards at the time of its design, with natural ventilation and a geothermal assisted heating system.
Comments
See Also
The ECB governing council "has decided to start the main construction works for its new premises in spring 2010," a statement said.
The 45-floor twisted double-tower building should be finished in the autumn of 2013, with full occupancy expected by mid-2014, ECB executive board member Lorenzo Bini Smaghi told a press briefing in the German financial capital. The bank had originally planned to occupy its new premises by the end of
2011.
Bini Smaghi said there had been "a lot of interest by industry in this project," which suffered delays in part because the original strategy of using a general contractor was abandoned in favour of a series of smaller tenders for specific parts of the project.
That boosted competition and provided the ECB with "offers which were quite good and were in line with the budget that we set - for the construction part it's around €500 million ($720 million) at 2005 prices," Bini-Smaghi said.
He said later the result was "even better than the budget," but noted the final cost of construction had been indexed to variations in the prices of items including raw materials and labour, which might add between six to 20 percent to the tab.
Total costs including furniture and various processes on which final occupancy depends has been estimated by the ECB at €850 million.
The ECB has benefited from significant cost decreases since a previous tender was cancelled in June 2008, 10 months after its launch in August 2007.
"Last time, our tender coincided with the peak of the bubble" in commodity prices and major construction projects, Bini Smaghi noted.
"This time I think we got the benefit of the burst of the bubble," he said. "That was an advantage that we were able to exploit."
The glass and steel design includes the integration of eastern Frankfurt's historic wholesale goods market, and is based on two towers of 185 and 165 metres (607 and 541 feet) linked by an atrium and interchange platforms.
The building is expected to be 30 percent more energy efficient than German standards at the time of its design, with natural ventilation and a geothermal assisted heating system.
Join the conversation in our comments section below. Share your own views and experience and if you have a question or suggestion for our journalists then email us at [email protected].
Please keep comments civil, constructive and on topic – and make sure to read our terms of use before getting involved.
Please log in here to leave a comment.